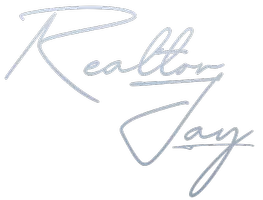$580,000
$574,999
0.9%For more information regarding the value of a property, please contact us for a free consultation.
3 Beds
2 Baths
1,701 SqFt
SOLD DATE : 09/26/2025
Key Details
Sold Price $580,000
Property Type Single Family Home
Sub Type Single Family Residence
Listing Status Sold
Purchase Type For Sale
Square Footage 1,701 sqft
Price per Sqft $340
MLS Listing ID 880678
Sold Date 09/26/25
Style Exp Ranch
Bedrooms 3
Full Baths 2
HOA Y/N No
Rental Info No
Year Built 1958
Annual Tax Amount $10,436
Lot Size 10,890 Sqft
Acres 0.25
Property Sub-Type Single Family Residence
Source onekey2
Property Description
Magnificent two-story home with a three-car detached garage with electric—calling all car collectors and garage lovers, this is truly something special! Expanded crushed stone driveway leads to a showstopper property featuring vinyl siding and a resort-style backyard, complete with a cement patio and above-ground pool, perfect for entertaining all summer long! Step inside to an inviting entry with updated laminate flooring that flows into a chef's dream kitchen boasting oak cabinets, granite countertops, stainless steel appliances, under-cabinet lighting, and tons of cabinet and counter space. The eat-in kitchen stuns with vaulted ceilings and tile flooring, while the spacious den/family room offers a ceiling fan and floods of natural light. The first floor features two enormous bedrooms with ceiling fans and a full bath with tub and shower. Upstairs is a showstopper primary suite with two ceiling fans, a walk-in closet, and a full bath with tub and shower. This home also includes gas heat, 200 amp electrical service, a pull-down walk-up attic, one year young garage doors, and an additional dry well located in the front lawn—offering comfort, space, and practicality in every corner.
Location
State NY
County Suffolk County
Rooms
Basement Crawl Space
Interior
Interior Features First Floor Bedroom, First Floor Full Bath, Ceiling Fan(s), Crown Molding, Eat-in Kitchen, Open Floorplan
Heating Forced Air
Cooling None
Flooring Carpet, Ceramic Tile
Fireplace No
Appliance Dishwasher, Dryer, Oven, Refrigerator, Washer
Exterior
Garage Spaces 3.0
Pool Above Ground
Utilities Available Cable Available, Electricity Connected
Garage true
Private Pool Yes
Building
Sewer Cesspool
Water Public
Structure Type Frame
Schools
Elementary Schools Chippewa Elementary School
Middle Schools Sagamore Middle School
High Schools Sachem
School District Sachem
Others
Senior Community No
Special Listing Condition None
Read Less Info
Want to know what your home might be worth? Contact us for a FREE valuation!

Our team is ready to help you sell your home for the highest possible price ASAP
Bought with Signature Premier Properties
GET MORE INFORMATION

Agent

