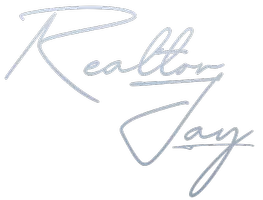$485,000
$499,000
2.8%For more information regarding the value of a property, please contact us for a free consultation.
2 Beds
2 Baths
1,150 SqFt
SOLD DATE : 05/02/2025
Key Details
Sold Price $485,000
Property Type Condo
Sub Type Condominium
Listing Status Sold
Purchase Type For Sale
Square Footage 1,150 sqft
Price per Sqft $421
Subdivision Oak Hill Condominiums
MLS Listing ID KEY818224
Sold Date 05/02/25
Style Other
Bedrooms 2
Full Baths 2
HOA Fees $739/mo
HOA Y/N Yes
Originating Board onekey2
Rental Info No
Year Built 1972
Annual Tax Amount $3,056
Property Sub-Type Condominium
Property Description
Opportunity awaits in Colonial Heights in the sought-after Oak Hill Condominiums located just a short stroll from Metro North. This spacious 2 bedroom, 2 bath with a modern living space, balcony, assigned parking, on-site pool, playground, and gym checks all the boxes. Besides being ideally located, the highlight of this home is the expansive living room with a dining area and additional bonus space that can be utilized as a home office or play area. The options are endless, allowing you to customize the layout to fit your needs and lifestyle. Step through the sliding glass doors from the living room onto your private balcony, where you can enjoy the fresh air and hilltop views. The large primary bedroom has an en-suite bath and walk-in closet while the additional bedroom is bright and spacious! With multiple floor-to-ceiling closets and a ton of space, this unit is conducive to easy living for any lifestyle. The laundry room is located down the hall and the unit has an assigned parking space near the side door. Pets are welcome too! A short walk to Tuckahoe Village and Metro North and near all public transportation and highways; this is a commuter's delight. Freshly painted and new carpeting installed so just bring your bags. Enjoy strolling/biking along the Bronx River path or walking to the village's many 5-star restaurants and shops. The amenities and perks are endless here; don't miss this opportunity!
Location
State NY
County Westchester County
Interior
Interior Features Primary Bathroom, Open Floorplan
Heating Baseboard, Electric
Cooling Wall/Window Unit(s)
Flooring Carpet, Combination, Laminate
Fireplace No
Appliance Dishwasher, Refrigerator
Laundry Common Area, In Hall
Exterior
Parking Features Assigned
Pool In Ground, Outdoor Pool
Utilities Available Cable Available, Natural Gas Available, Phone Available, Trash Collection Public
Amenities Available Elevator(s), Fitness Center, Live In Super, Playground, Pool
Total Parking Spaces 1
Garage false
Building
Story 4
Sewer Public Sewer
Water Public
Structure Type Brick
Schools
Elementary Schools Yonkers
Middle Schools Yonkers Middle School
High Schools Roosevelt High School - Early Colleg
School District Yonkers
Others
Senior Community No
Special Listing Condition None
Pets Allowed No Restrictions
Read Less Info
Want to know what your home might be worth? Contact us for a FREE valuation!

Our team is ready to help you sell your home for the highest possible price ASAP
Bought with Keystone Realty USA Corp
GET MORE INFORMATION
Agent

