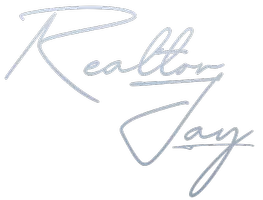
5 Beds
5 Baths
4,643 SqFt
5 Beds
5 Baths
4,643 SqFt
Open House
Sun Oct 26, 12:00pm - 3:00pm
Key Details
Property Type Single Family Home
Sub Type Single Family Residence
Listing Status Active
Purchase Type For Sale
Square Footage 4,643 sqft
Price per Sqft $257
MLS Listing ID 927142
Style Colonial
Bedrooms 5
Full Baths 4
Half Baths 1
HOA Y/N No
Rental Info No
Year Built 2002
Annual Tax Amount $18,043
Lot Size 0.740 Acres
Acres 0.74
Property Sub-Type Single Family Residence
Source onekey2
Property Description
Location
State NY
County Dutchess County
Rooms
Basement Bilco Door(s), See Remarks, Unfinished, Walk-Out Access
Interior
Interior Features First Floor Bedroom, First Floor Full Bath, Central Vacuum, Chandelier, Eat-in Kitchen, Entrance Foyer, Formal Dining, Granite Counters, Kitchen Island, Open Kitchen, Pantry, Recessed Lighting, Washer/Dryer Hookup
Heating Hydro Air, Natural Gas, Radiant, Radiant Floor
Cooling Central Air, Zoned
Flooring Carpet, Combination
Fireplaces Number 1
Fireplaces Type Family Room, Gas
Fireplace Yes
Appliance Dishwasher, Dryer, Gas Cooktop, Gas Oven, Microwave, Washer, Gas Water Heater
Laundry Laundry Room
Exterior
Exterior Feature Garden
Parking Features Driveway, Garage, Off Street
Garage Spaces 3.0
Fence Back Yard
Pool In Ground
Utilities Available Cable Available, Electricity Connected, Natural Gas Connected, Sewer Connected, Water Connected
Garage true
Private Pool Yes
Building
Lot Description Back Yard, Front Yard, Garden, Landscaped, Near Public Transit, Near School, Near Shops, Views
Foundation Concrete Perimeter
Sewer Public Sewer
Water Public
Structure Type Frame,Stucco
Schools
Elementary Schools Myers Corners
Middle Schools Wappingers Junior High School
High Schools Wappingers
School District Wappingers
Others
Senior Community No
Special Listing Condition None
GET MORE INFORMATION

Agent






