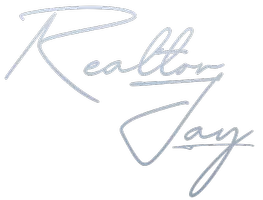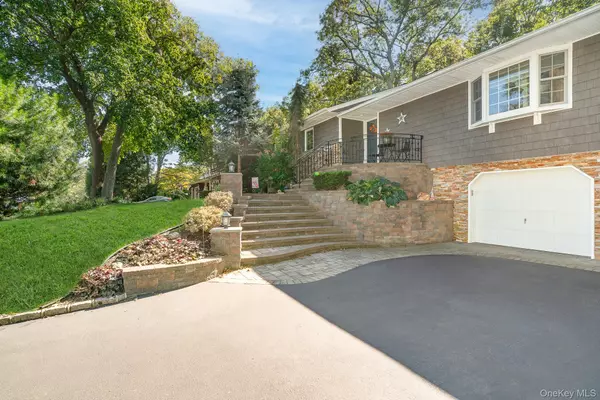
4 Beds
3 Baths
1,641 SqFt
4 Beds
3 Baths
1,641 SqFt
Open House
Sat Oct 11, 12:30pm - 2:30pm
Key Details
Property Type Single Family Home
Sub Type Single Family Residence
Listing Status Active
Purchase Type For Sale
Square Footage 1,641 sqft
Price per Sqft $530
MLS Listing ID 922158
Style Raised Ranch
Bedrooms 4
Full Baths 3
HOA Y/N No
Rental Info No
Year Built 1961
Annual Tax Amount $10,939
Lot Size 0.350 Acres
Acres 0.35
Property Sub-Type Single Family Residence
Source onekey2
Property Description
The interior showcases hardwood floors throughout and a bright, open-concept design made for modern entertaining. The heart of the home is a spectacular, updated eat-in kitchen. It features soaring vaulted ceilings, skylights, recessed lighting, expansive granite countertops, cherry wood cabinets, a center island with a breakfast bar, and sleek stainless steel appliances. The adjacent Living and Dining Room creates a seamless "Great Room" feel, anchored by a cozy fireplace and bathed in natural light from a wall of oversized windows and sliding glass doors.
Step outside to your private, fenced-in sanctuary. The updated pressure-treated wood deck is ideal for al fresco dining, overlooking a beautifully landscaped yard with maturing plantings, ample green space, and a relaxing hot tub (as-is).
The main level includes a beautifully updated full bathroom with a skylight and granite vanity. Retreat to the spacious Primary Bedroom featuring a walk-in closet and a full bathroom. Two additional sun-filled bedrooms complete the main level.
The finished lower level expands your entertaining options with a large den featuring a billiard table and a dry bar (**Note-plumbing is in place should you want to convert to wet bar) . This level also offers an ideal home office or guest suite, a full bathroom, a cedar closet, and access to the two-car garage with updated insulated doors.
Additional premium features include underground electric cable, 200-amp electrical service, and in-ground sprinklers covering the front, back, and side yards. Enjoy the highly desirable Hauppauge School District and surprisingly low taxes! With proximity to the LIRR, highways, shopping, dining, and the amenities of Smithtown Landing Country Club, this home offers the perfect blend of luxury and convenience. Don't let this incredible opportunity slip away – envision your dream life starting here!
Location
State NY
County Suffolk County
Rooms
Basement Full
Interior
Interior Features First Floor Bedroom, First Floor Full Bath, Breakfast Bar, Cathedral Ceiling(s), Ceiling Fan(s), Chandelier, Eat-in Kitchen, Entrance Foyer, Formal Dining, Granite Counters, High Ceilings, Kitchen Island, Open Floorplan, Open Kitchen, Primary Bathroom, Recessed Lighting, Smart Thermostat, Storage, Walk-In Closet(s), Washer/Dryer Hookup
Heating Hot Air, Natural Gas
Cooling Central Air
Flooring Hardwood
Fireplaces Number 1
Fireplaces Type Family Room, Wood Burning
Fireplace Yes
Appliance Dishwasher, Dryer, Exhaust Fan, Gas Cooktop, Gas Oven, Microwave, Refrigerator, Stainless Steel Appliance(s), Washer, Gas Water Heater
Laundry Gas Dryer Hookup, Washer Hookup
Exterior
Exterior Feature Garden, Gas Grill, Lighting, Mailbox
Parking Features Driveway, Garage, Garage Door Opener, On Street
Garage Spaces 2.0
Fence Back Yard, Fenced
Utilities Available Cable Connected, Electricity Connected, Natural Gas Connected, Trash Collection Public, Underground Utilities, Water Connected
Total Parking Spaces 6
Garage true
Private Pool No
Building
Lot Description Back Yard, Front Yard, Garden, Landscaped, Level, Sprinklers In Front, Sprinklers In Rear
Foundation Concrete Perimeter
Sewer Cesspool
Water Public
Level or Stories Two
Structure Type Energy Star,Shingle Siding,Vinyl Siding
Schools
Elementary Schools Pines Elementary School
Middle Schools Hauppauge Middle School
High Schools Hauppauge
School District Hauppauge
Others
Senior Community No
Special Listing Condition None
GET MORE INFORMATION

Agent






