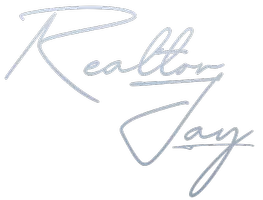4 Beds
4 Baths
4,812 SqFt
4 Beds
4 Baths
4,812 SqFt
Open House
Sun Aug 24, 12:00pm - 3:00pm
Key Details
Property Type Single Family Home
Sub Type Single Family Residence
Listing Status Active
Purchase Type For Sale
Square Footage 4,812 sqft
Price per Sqft $310
MLS Listing ID 902315
Style Colonial
Bedrooms 4
Full Baths 3
Half Baths 1
HOA Y/N No
Rental Info No
Year Built 1996
Annual Tax Amount $24,164
Lot Size 1.830 Acres
Acres 1.83
Property Sub-Type Single Family Residence
Source onekey2
Property Description
From the freshly painted exterior and crisp curb appeal to the thoughtful layout inside, this 4-bedroom, 3.1-bathroom home is truly move-in ready. Step into a dramatic two-story foyer and feel the openness flow—from the elegant living room to the show-stopping family room with soaring ceilings, oversized windows, and a stunning stone fireplace.
Host in style in the formal dining room, or work from home in your private office. The heart of the home—an open-concept kitchen with granite countertops, large center island, and stainless appliances—connects seamlessly to bright, sun-filled gathering spaces.
Upstairs, retreat to a serene primary suite, featuring a tray ceiling, walk-in closet, and a spa-inspired bathroom with soaking tub, twin vanity, and a multi-head glass shower. Three additional spacious bedrooms offer comfort and flexibility for family or guests.
The fully finished lower level adds 1,150 sq. ft. of flexible space—ideal for a gym, playroom, or media lounge—with walk-out access to a resort-style backyard. Picture sunny afternoons around the heated, freeform inground pool, evenings on the Unilock patio, or morning coffee on the Trex deck overlooking level lawns and lush, mature landscaping.
Modern updates include an upgraded HVAC system offering two-zone forced air and central air conditioning for year-round comfort. A spacious three-car garage provides ample storage, and the smart, open-yet-intimate floorplan is ideal for both entertaining and everyday living.
Located just minutes from top-rated schools, shopping, dining, recreation, and major highways—and only 45 minutes to NYC—this home offers the perfect blend of privacy, convenience, and luxury. Whether you're looking for a primary residence or a weekend escape, this is the suburban oasis you've been waiting for.
Location
State NY
County Westchester County
Rooms
Basement Finished, Full
Interior
Interior Features Chefs Kitchen, Entrance Foyer, Formal Dining, Granite Counters, High Ceilings, Kitchen Island, Primary Bathroom, Soaking Tub, Walk-In Closet(s)
Heating Forced Air, Oil
Cooling Central Air
Flooring Ceramic Tile, Wood
Fireplaces Number 1
Fireplace Yes
Appliance Cooktop, Dishwasher, Dryer, Oven, Refrigerator, Stainless Steel Appliance(s), Oil Water Heater
Laundry Laundry Room
Exterior
Garage Spaces 2.0
Utilities Available Cable Connected, Electricity Connected, Propane, Trash Collection Private, Underground Utilities, Water Connected
Garage true
Private Pool Yes
Building
Sewer Septic Tank
Water Well
Level or Stories Three Or More
Structure Type Frame,Stucco
Schools
Elementary Schools Primrose
Middle Schools Somers Middle School
High Schools Somers
School District Somers
Others
Senior Community No
Special Listing Condition None
GET MORE INFORMATION
Agent






