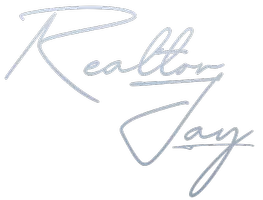5 Beds
4 Baths
3,280 SqFt
5 Beds
4 Baths
3,280 SqFt
OPEN HOUSE
Sat Aug 16, 12:30pm - 3:00pm
Sun Aug 17, 12:00pm - 2:30pm
Key Details
Property Type Single Family Home
Sub Type Single Family Residence
Listing Status Active
Purchase Type For Sale
Square Footage 3,280 sqft
Price per Sqft $577
MLS Listing ID 900346
Style Exp Ranch
Bedrooms 5
Full Baths 3
Half Baths 1
HOA Y/N No
Rental Info No
Year Built 2025
Annual Tax Amount $14,622
Lot Size 0.266 Acres
Acres 0.2663
Property Sub-Type Single Family Residence
Source onekey2
Property Description
Your new home is finished with the highest quality materials. The exterior is cladded in Hardie siding, stone, and Azek trim and details that will stand the test of time with low maintenance. Beautiful and efficient Andersen windows and doors throughout. Inside you'll find wide-plank solid white oak floors, solid wood doors, and custom moldings.
Through the front door, the vaulted foyer leads to the great room, with a half-bath in the hall, in addition to an extra room that works perfectly as an office / den / playroom / or 5th bedroom!
The open great room stuns with 16ft cathedral ceilings and natural light from the skylights and a wall of windows and french doors to the back patio. The space is laid out with a natural flow from the living room to dining, and then kitchen.
The living room includes built-in bookshelves on either side of the 6ft gas fireplace, centered around a chandelier. A second chandelier is centered in the dining area. The kitchen is equipped with commercial grade appliances, including a 4ft gas range with double oven and 4ft refrigerator. The large center island offers plenty of space for meal prep and casual dining. A spacious pantry along with a beverage center and coffee bar complete the kitchen.
Off the kitchen a hallway brings you through to the primary suite and three additional bedrooms, full bath, laundry center, as well as access to the 2-car garage and large finished basement.
The primary suite, also with high ceilings, includes a large walk-in closet, second closet, and ensuite bath complete with double vanity and curbless entry to the multi-head shower and freestanding soaking tub.
Not to be overlooked, the expansive finished basement with full-height ceilings includes a full bathroom, closets and shelves for storage, and plenty of living space to use however best fits your needs.
This home is loaded with extras, with top notch tech and energy efficiency features. Heating and cooling is served by two zones; one for the living spaces, another for bedrooms and baths. Both zones are driven by state of the art heat pump technology. A high efficiency tankless water heater with recirculation provides instant hot water throughout the home. All light switches are wifi capable for optional control with Siri / Alexa / Google / etc. An electric vehicle charging port provides fastest vehicle charging. The included sprinkler system is wifi / app controlled.
Just a short walk to restaurants, schools, new library, cafes, deli/markets, and the LIRR. The expansive backyard is ready for your personal touches, with space for a pool! This versatile home is perfect for families or empty nesters alike. Interior photos coming soon!
Location
State NY
County Nassau County
Rooms
Basement Crawl Space, Finished
Interior
Interior Features First Floor Bedroom, First Floor Full Bath, Cathedral Ceiling(s), Eat-in Kitchen, Entrance Foyer, Formal Dining, Pantry, Primary Bathroom, Storage, Walk-In Closet(s)
Heating Forced Air, Heat Pump
Cooling Central Air, ENERGY STAR Qualified Equipment
Fireplaces Number 1
Fireplace Yes
Appliance Convection Oven, Dishwasher, ENERGY STAR Qualified Appliances, Microwave, Oven, Range, Refrigerator, Washer, Wine Refrigerator
Exterior
Parking Features Attached
Garage Spaces 2.0
Utilities Available Electricity Connected
Garage true
Private Pool No
Building
Lot Description Level
Sewer Septic Tank
Water Public
Structure Type Blown-In Insulation,Frame,Recycled/Renewable Materials
Schools
Elementary Schools Glen Head Elementary School
Middle Schools North Shore Middle School
High Schools North Shore
School District North Shore
Others
Senior Community No
Special Listing Condition None
GET MORE INFORMATION
Agent



