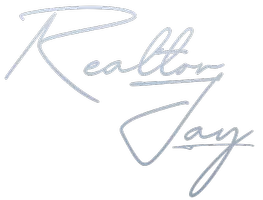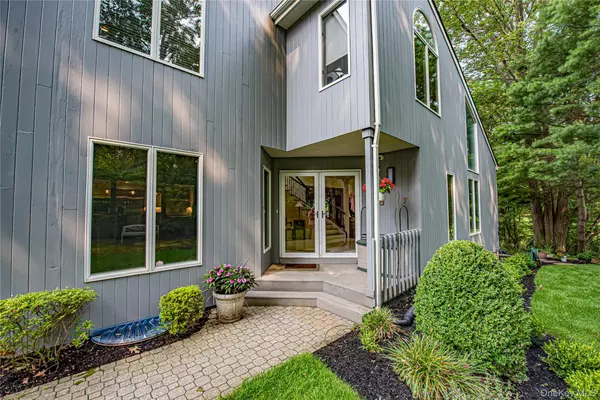3 Beds
4 Baths
3,500 SqFt
3 Beds
4 Baths
3,500 SqFt
OPEN HOUSE
Fri Aug 08, 4:30pm - 6:00pm
Sun Aug 10, 11:00am - 12:30pm
Key Details
Property Type Condo
Sub Type Condominium
Listing Status Active
Purchase Type For Sale
Square Footage 3,500 sqft
Price per Sqft $364
Subdivision Colony Club
MLS Listing ID 897900
Bedrooms 3
Full Baths 3
Half Baths 1
HOA Fees $620/mo
HOA Y/N Yes
Rental Info No
Year Built 1993
Annual Tax Amount $16,050
Lot Size 5,662 Sqft
Acres 0.13
Property Sub-Type Condominium
Source onekey2
Property Description
Location
State NY
County Suffolk County
Rooms
Basement Finished, Full
Interior
Interior Features Breakfast Bar, Cathedral Ceiling(s), Ceiling Fan(s), Crown Molding, Double Vanity, Eat-in Kitchen, Entrance Foyer, Formal Dining, High Ceilings, His and Hers Closets, Kitchen Island, Primary Bathroom, Quartz/Quartzite Counters, Recessed Lighting, Soaking Tub, Storage, Walk-In Closet(s), Washer/Dryer Hookup
Heating ENERGY STAR Qualified Equipment, Forced Air, Natural Gas
Cooling Central Air
Flooring Carpet, Hardwood, Tile
Fireplaces Number 2
Fireplaces Type Electric, Wood Burning
Fireplace Yes
Appliance ENERGY STAR Qualified Appliances
Laundry In Unit
Exterior
Exterior Feature Balcony, Basketball Court, Tennis Court(s)
Parking Features Attached, Garage
Garage Spaces 2.0
Pool Community
Utilities Available Trash Collection Public
Amenities Available Basketball Court, Gated, Pool, Recreation Facilities, Tennis Court(s)
Total Parking Spaces 4
Garage true
Building
Lot Description Cul-De-Sac
Story 3
Sewer Cesspool
Water Public
Level or Stories Three Or More
Structure Type Cedar,Frame
Schools
Elementary Schools Norwood Avenue School
Middle Schools Northport Middle School
High Schools Northport-East Northport
School District Northport-East Northport
Others
Senior Community No
Special Listing Condition None
Pets Allowed Cats OK, Dogs OK
GET MORE INFORMATION
Agent






