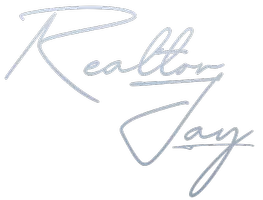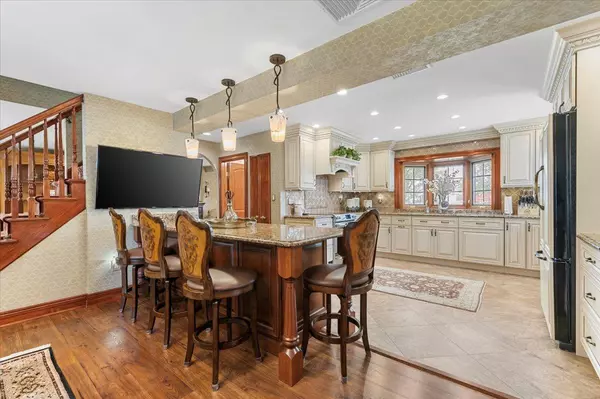4 Beds
2 Baths
2,128 SqFt
4 Beds
2 Baths
2,128 SqFt
OPEN HOUSE
Sun Aug 03, 12:00pm - 2:00pm
Key Details
Property Type Single Family Home
Sub Type Single Family Residence
Listing Status Active
Purchase Type For Sale
Square Footage 2,128 sqft
Price per Sqft $469
MLS Listing ID 875870
Style Colonial
Bedrooms 4
Full Baths 2
HOA Y/N No
Rental Info No
Year Built 1948
Annual Tax Amount $14,982
Lot Size 5,998 Sqft
Acres 0.1377
Lot Dimensions 60 x 100
Property Sub-Type Single Family Residence
Source onekey2
Property Description
Location
State NY
County Nassau County
Interior
Interior Features First Floor Bedroom, First Floor Full Bath, Cathedral Ceiling(s), Chandelier, Chefs Kitchen, Crown Molding, Eat-in Kitchen, Formal Dining, Granite Counters, His and Hers Closets, Kitchen Island, Open Kitchen, Walk-In Closet(s)
Heating Oil, Radiant Floor
Cooling Central Air
Fireplace No
Appliance Dishwasher, Disposal, Dryer, Electric Water Heater, Microwave, Range, Refrigerator, Stainless Steel Appliance(s), Washer, Indirect Water Heater
Exterior
Parking Features Driveway
Fence Back Yard, Other
Utilities Available Cable Connected, Electricity Connected, See Remarks, Sewer Connected, Trash Collection Public, Water Connected
Total Parking Spaces 4
Garage false
Private Pool No
Building
Sewer Public Sewer
Water Public
Level or Stories Two
Structure Type Vinyl Siding
Schools
Elementary Schools Abbey Lane School
Middle Schools Jonas E Salk Middle School
High Schools Levittown
School District Levittown
Others
Senior Community No
Special Listing Condition None
GET MORE INFORMATION
Agent






