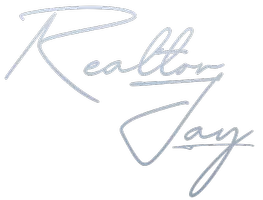4 Beds
5 Baths
2,950 SqFt
4 Beds
5 Baths
2,950 SqFt
OPEN HOUSE
Sun Jul 20, 11:00am - 1:00pm
Key Details
Property Type Single Family Home
Sub Type Single Family Residence
Listing Status Active
Purchase Type For Sale
Square Footage 2,950 sqft
Price per Sqft $245
MLS Listing ID 890773
Style Other
Bedrooms 4
Full Baths 4
Half Baths 1
HOA Y/N No
Rental Info No
Year Built 2000
Annual Tax Amount $14,376
Lot Size 1.010 Acres
Acres 1.01
Property Sub-Type Single Family Residence
Source onekey2
Property Description
Welcome to 4 Pine Cone Court in Moriches – a truly special opportunity to own a one-of-a-kind custom-built home, being offered for sale for the very first time. Thoughtfully designed with today's lifestyle in mind, this spacious residence features 4 generously sized bedrooms—each with its own private full bathroom, offering the ideal combination of comfort and privacy for all.
The main level offers a warm and inviting living space with a cozy gas fireplace, as well as a flexible second living area that can serve as a formal dining room, den, or home office. Step outside to your private backyard oasis, complete with an in-ground pool, expansive deck, and charming covered front porch, perfect for entertaining or relaxing.
Upstairs, the primary suite features two closets and a luxurious en-suite bath with dual sinks, a soaking tub, separate shower, and a toilet with bidet. The fourth bedroom includes its own private bath, ideal for guests. You'll also find a flexible loft area that can be used as a den, office, or playroom, a large walk-in closet for storage, and an additional bonus space—perfect for a private office or extra storage.
Additional features include an attached two-car garage with a side entrance, direct access to a full unfinished basement, and a location that offers privacy with only one neighboring home.
Don't miss your chance to own this exceptional home—it's the first time it's ever been available, and it won't last long!
Location
State NY
County Suffolk County
Rooms
Basement Full, Unfinished, Walk-Out Access
Interior
Interior Features First Floor Bedroom, First Floor Full Bath, Bidet, Breakfast Bar, Eat-in Kitchen, Entrance Foyer, Primary Bathroom, Recessed Lighting, Walk-In Closet(s), Washer/Dryer Hookup
Heating Natural Gas
Cooling Central Air
Flooring Carpet, Ceramic Tile, Combination, Hardwood
Fireplaces Number 1
Fireplaces Type Family Room, Gas
Fireplace Yes
Appliance Dishwasher, Dryer, Gas Cooktop, Refrigerator, Washer, Gas Water Heater
Laundry Gas Dryer Hookup, Inside, Laundry Room
Exterior
Parking Features Attached, Driveway, Garage, Garage Door Opener
Garage Spaces 2.0
Fence Back Yard
Pool In Ground
Utilities Available Cable Connected, Electricity Connected, Natural Gas Connected, Trash Collection Public, Underground Utilities, Water Connected
Total Parking Spaces 10
Garage true
Private Pool Yes
Building
Lot Description Back Yard, Cul-De-Sac, Front Yard, Irregular Lot, Private
Foundation Concrete Perimeter
Sewer Cesspool
Water Public
Level or Stories Two
Structure Type Frame
Schools
Elementary Schools Moriches Elementary School
Middle Schools William Floyd Middle School
High Schools William Floyd
School District William Floyd
Others
Senior Community No
Special Listing Condition None
GET MORE INFORMATION
Agent






